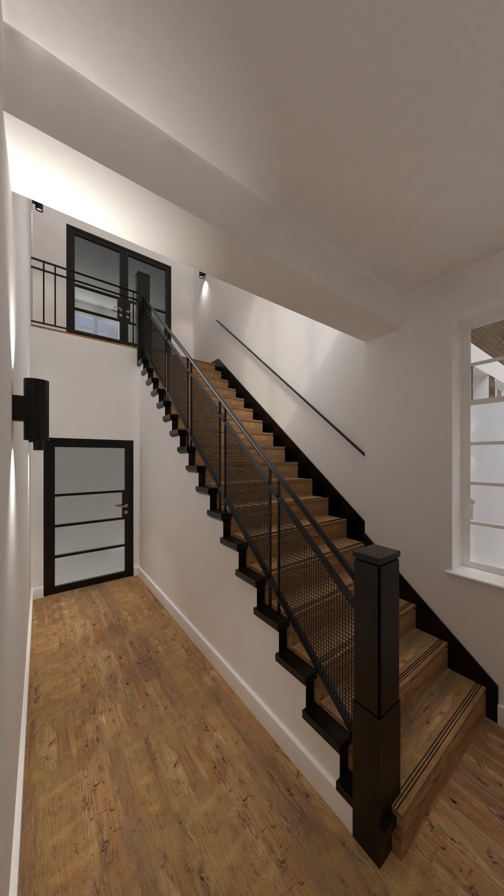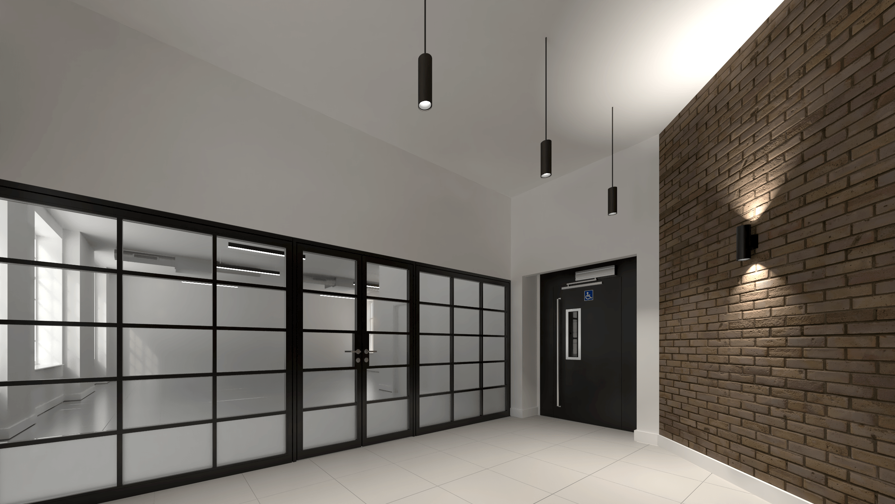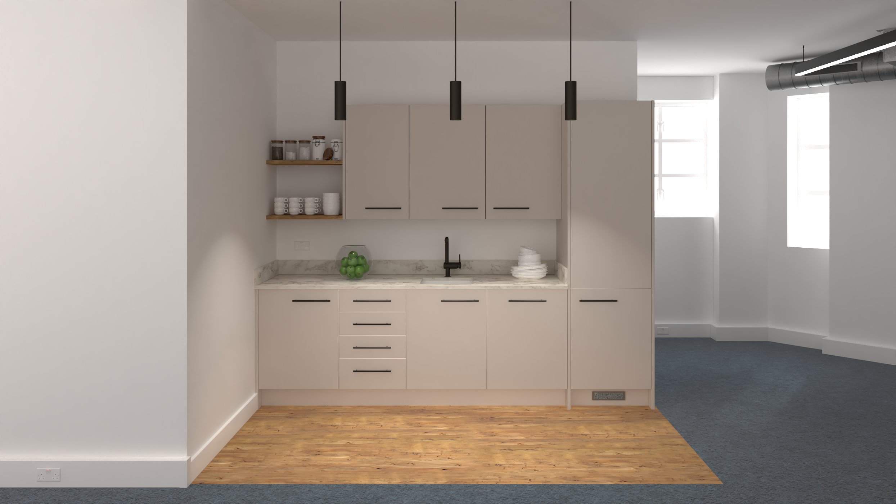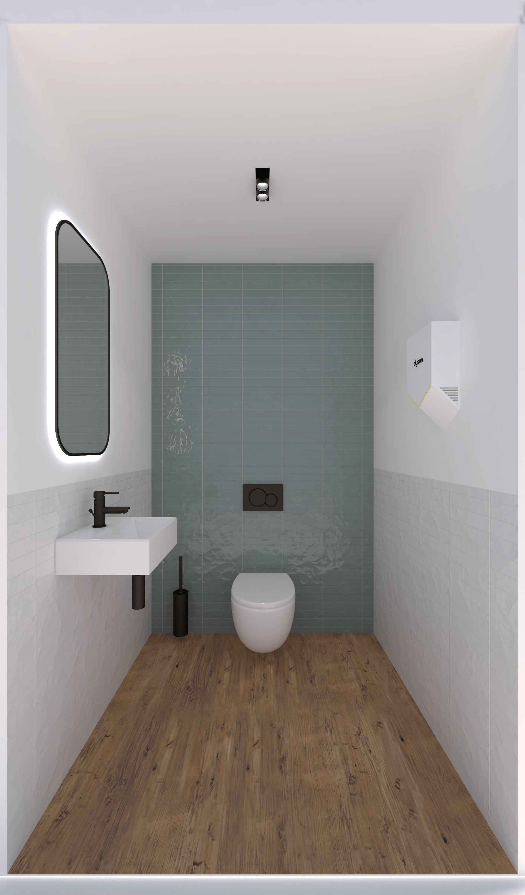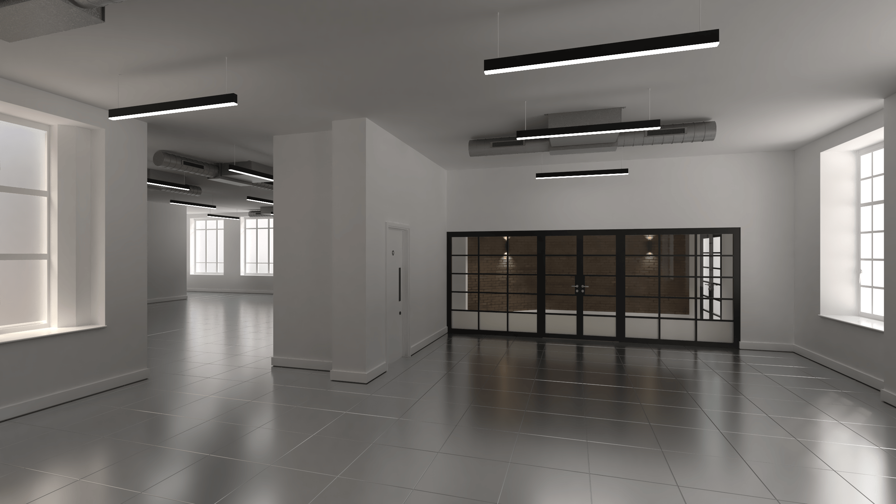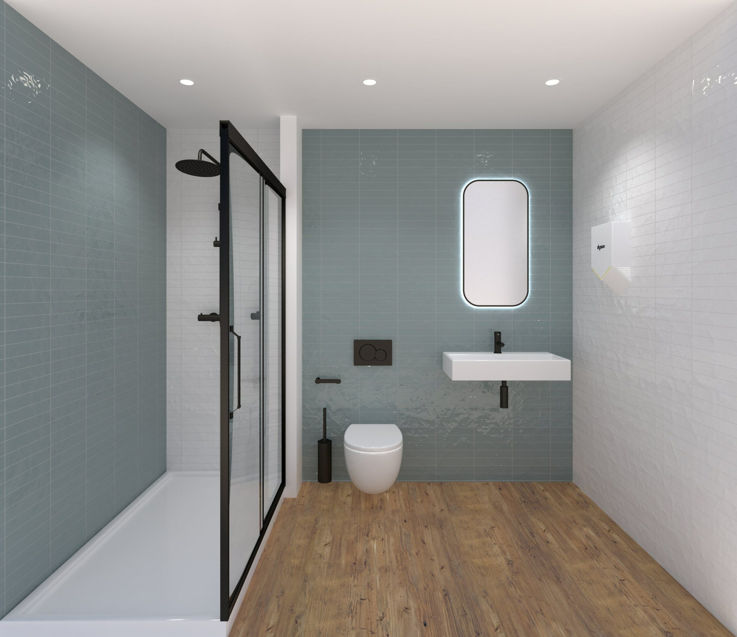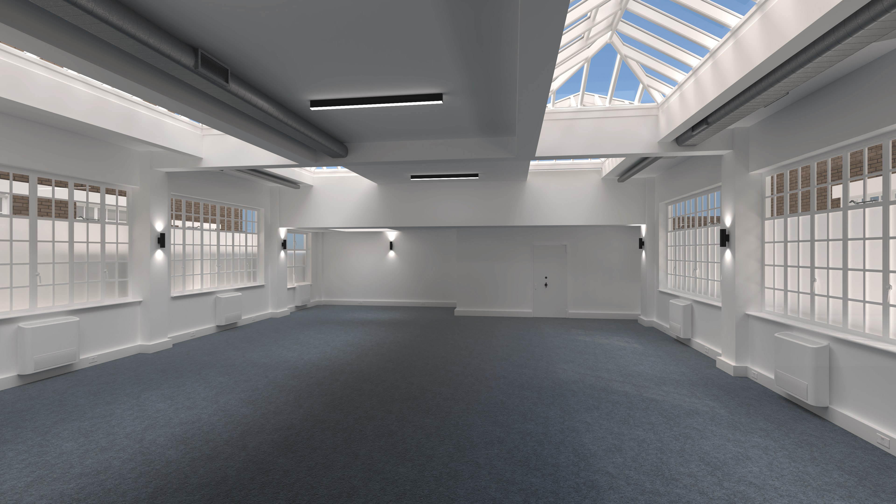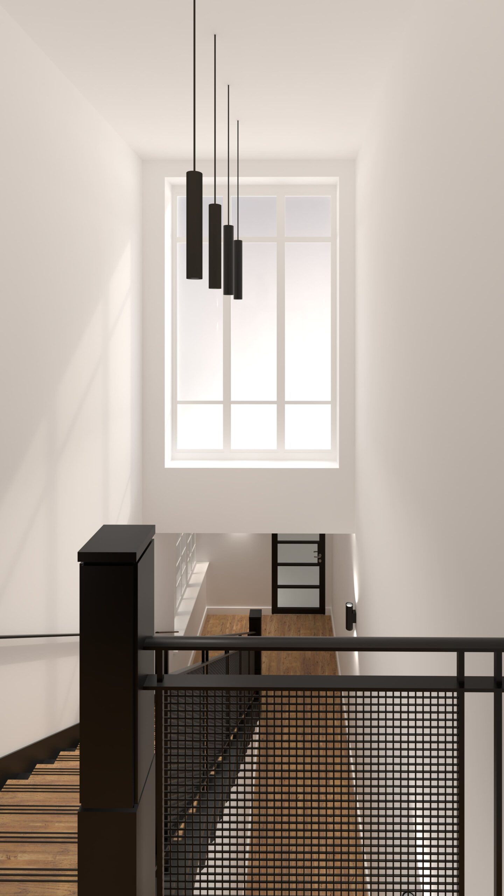Description
CGI imagery for marketing purposes
Client brief
Our inhouse Architectural team prepared CGIs for a proposed 8200sqft/760m2 office refurbishment scheme over two floors. The client brief was for a proposed Cat A fit out with the option to upgrade to a Cat A+.
Our role
We used SketchUp in combination with Vray software to create a detailed 3D model of the space, incorporating the client’s approved finishes.
We then set up a series of views for rendering to provide an accurate visual representation of the proposal.
