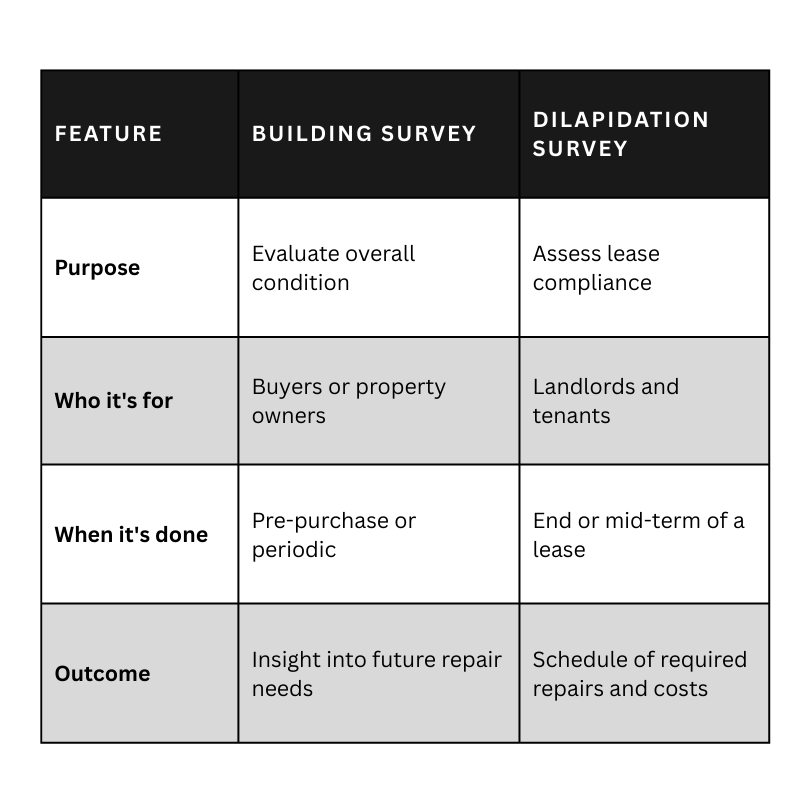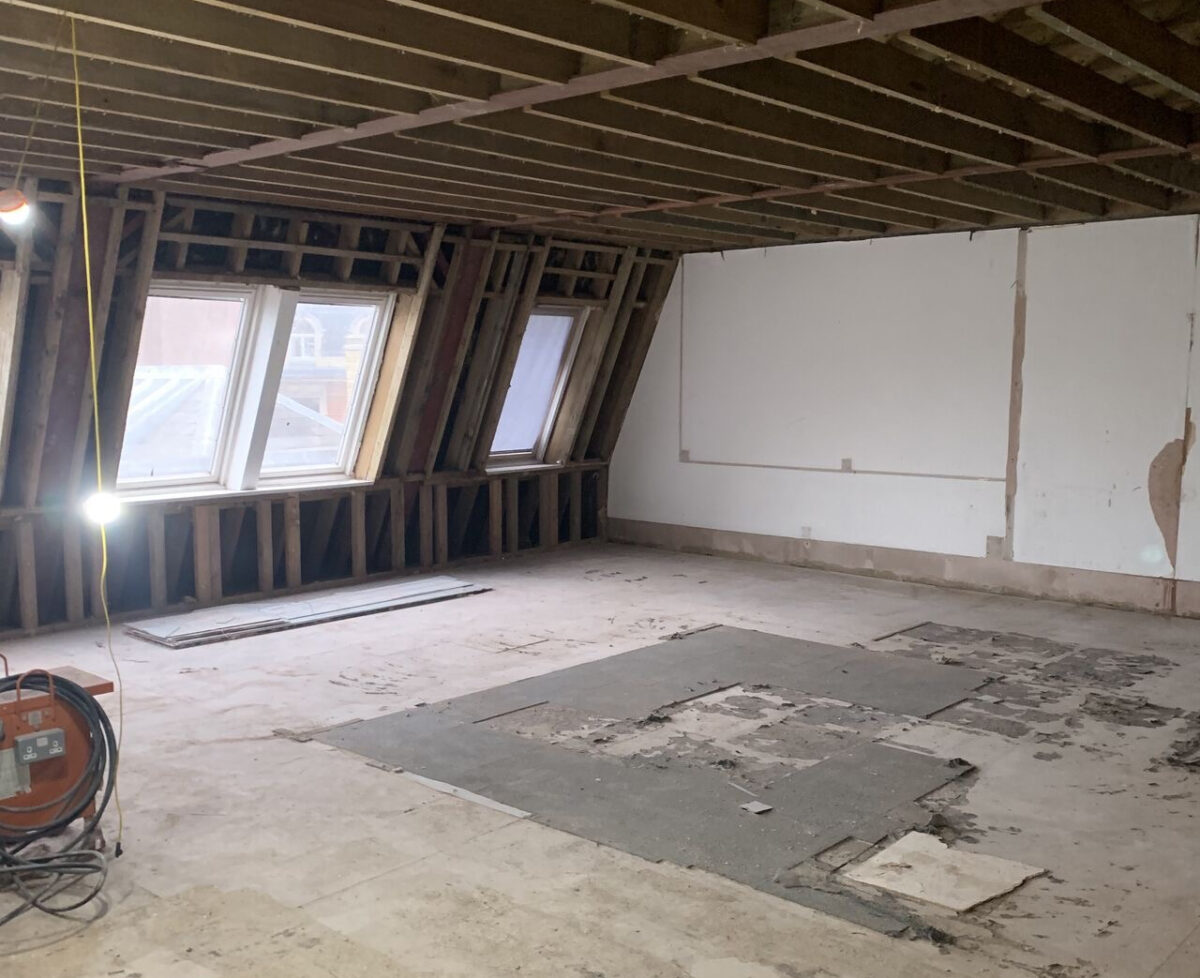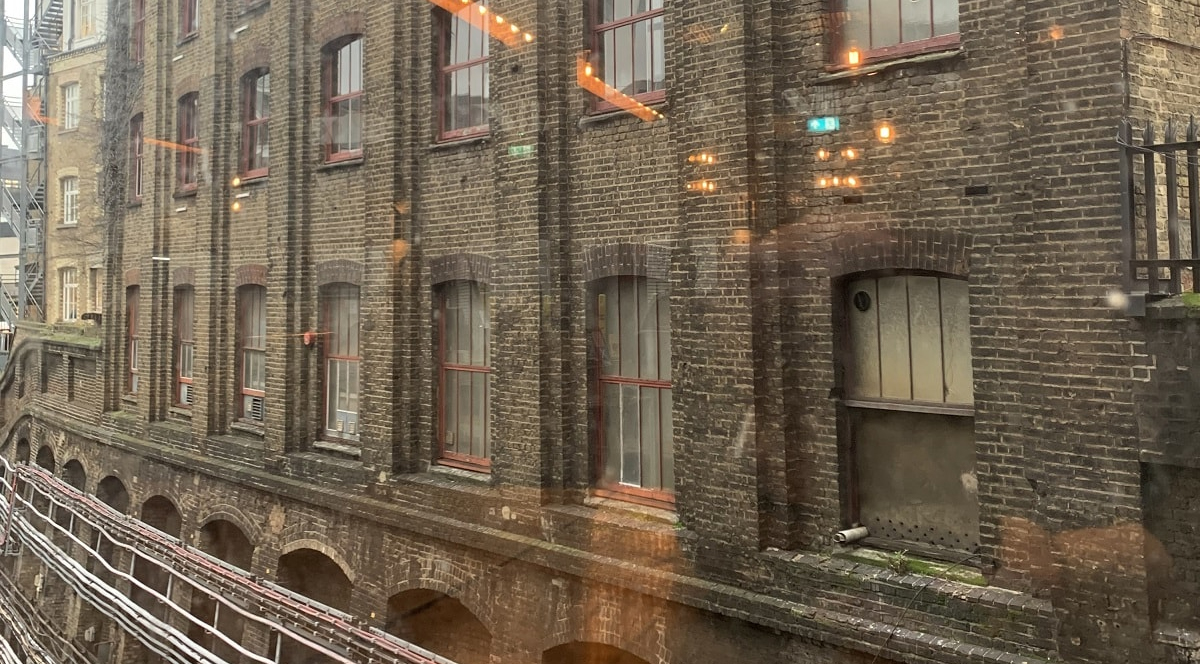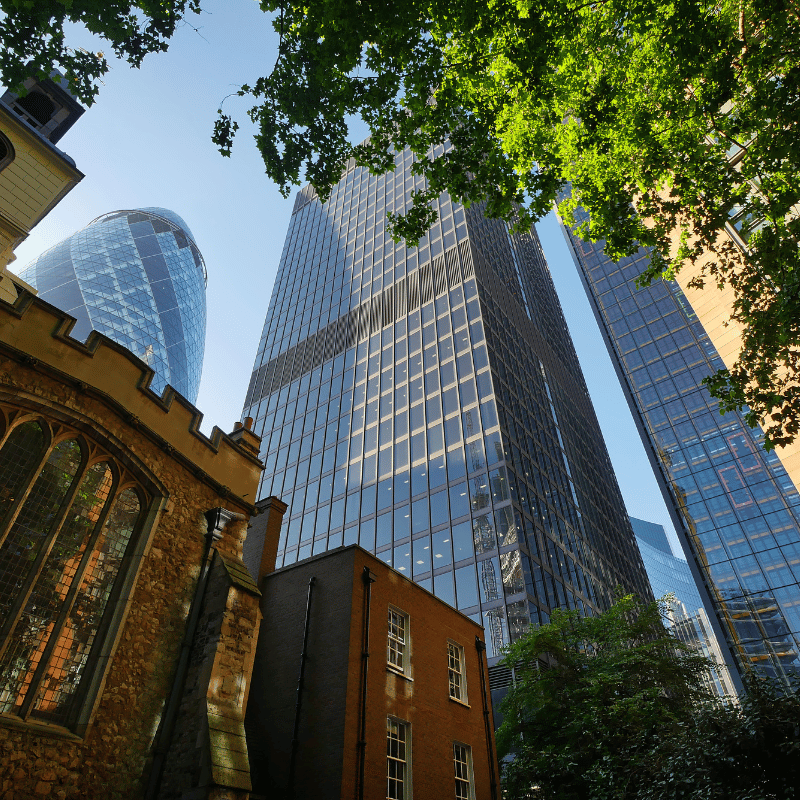The Difference Between a Building Survey and a Dilapidation Survey
If you’ve ever looked into property assessments, you’ve likely come across two terms that sound similar but mean very different things: building surveys and dilapidation surveys. Understanding the distinction between them isn’t just useful—it’s essential if you’re buying, leasing, or managing property.
Let’s break it down clearly, without the jargon.
What Is a Building Survey?
A building survey is a comprehensive inspection of a property’s condition. It’s typically carried out before a property is purchased, especially if it’s older or has visible signs of damage. The aim? To highlight existing defects and potential issues that might crop up down the line.
A building survey looks at:
- Structural integrity
- Roof condition
- Damp, rot or subsidence
- Internal and external fabric
- Mechanical and electrical systems
It gives the prospective buyer peace of mind and often helps in negotiating the price or planning for future maintenance costs.
Useful if you’re:
Buying an older or non-standard property, planning a renovation, or just want a clear picture of what you’re getting into.
What Is a Dilapidation Survey?
A dilapidation survey—sometimes called a Schedule of Dilapidations—is a different beast entirely. This survey focuses on how well a tenant has kept a leased commercial property. It’s typically done at the end of a lease term or during it (interim), and it helps determine if the tenant is responsible for repairs or reinstatement works under their lease obligations.
A dilapidation survey assesses:
- Breaches of lease covenants (e.g. repair, decoration, reinstatement)
- Damage or deterioration beyond fair wear and tear
- Any alterations made without landlord’s consent
- Required remedial works and associated costs
Landlords use the report to support a claim, while tenants might commission one to defend against excessive charges.
Useful if you’re:
A commercial landlord or tenant nearing the end of a lease or in a dispute over repair liabilities.
Key Differences at a Glance

Do I Need Both?
Not usually. These surveys serve completely different purposes. If you’re buying a property, a building survey is your go-to. If you’re leasing one—especially commercial—a dilapidation survey will protect your interests either as the landlord or the tenant.
In some cases, landlords might commission both types of surveys over a property’s lifecycle—one to monitor overall condition, and another to ensure lease compliance.
Why It Matters
Confusing the two could cost you. A buyer relying on a dilapidation survey won’t get the full picture. A tenant ignoring dilapidations risks facing hefty repair bills. Knowing the right survey for your situation helps avoid disputes, surprises, and financial loss.
Need Help Navigating Surveys?
At Freeson and Tee, we support clients on both sides of the equation. Whether you’re preparing a property for sale or lease, responding to a dilapidation claim, or just need clarity, our experienced surveyors can guide you through it.
Speak to our team today about your property survey needs, please call our office on 020 7391 7100 or email us at surveyor@fandt.com.
























