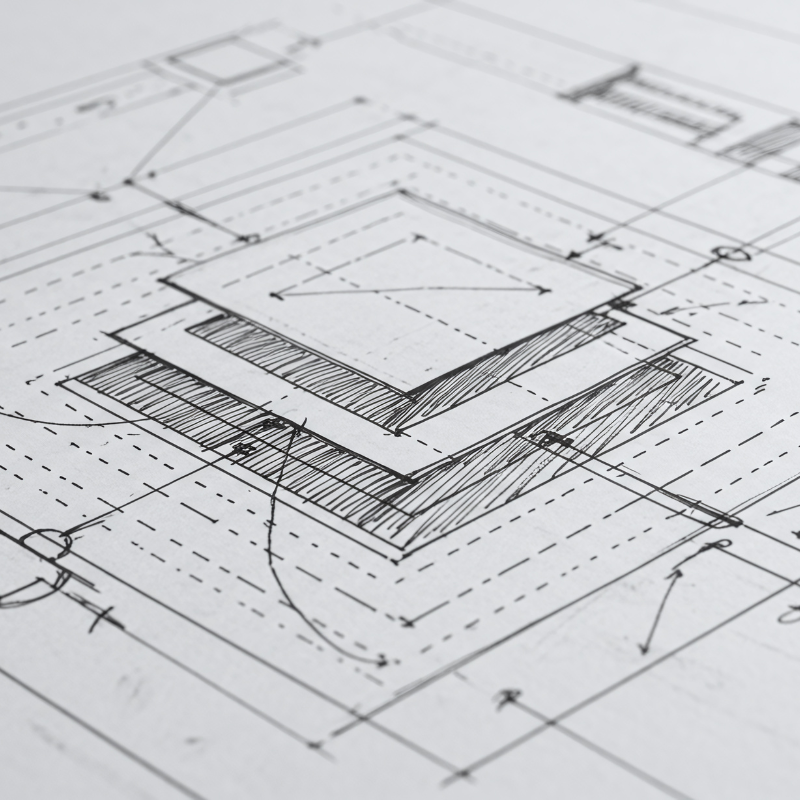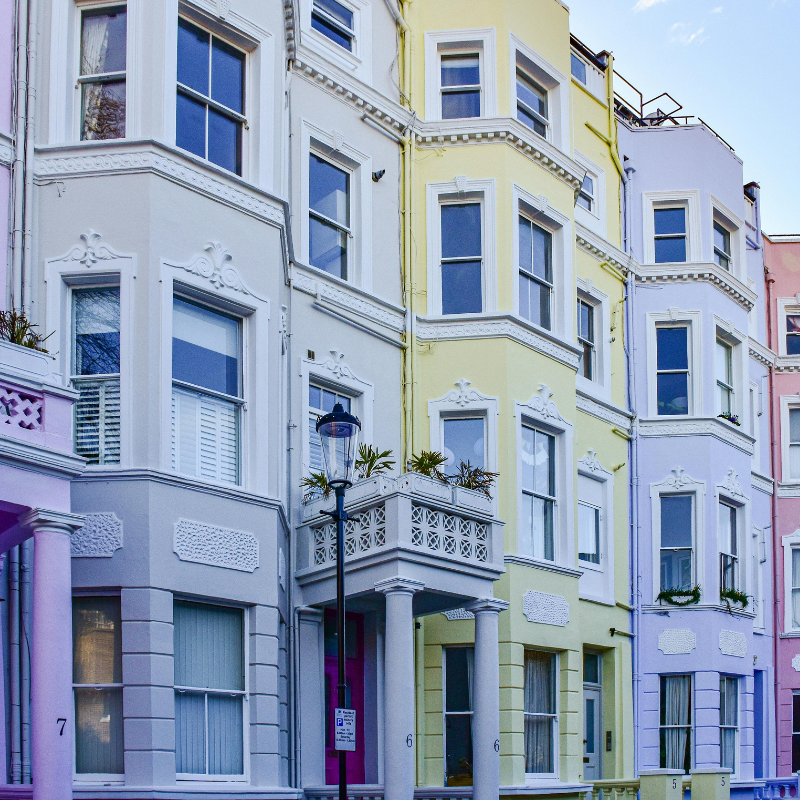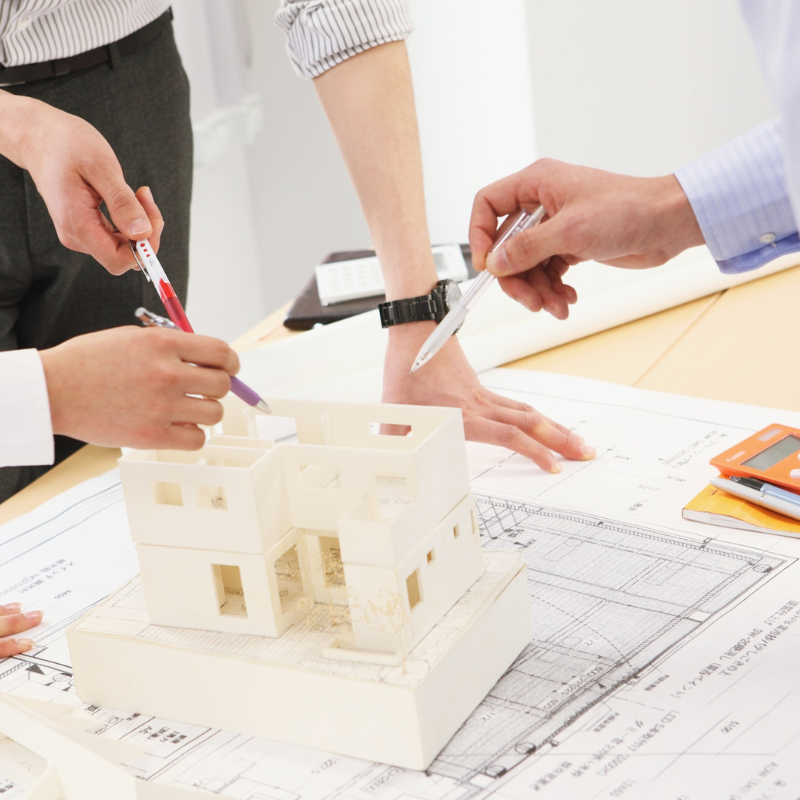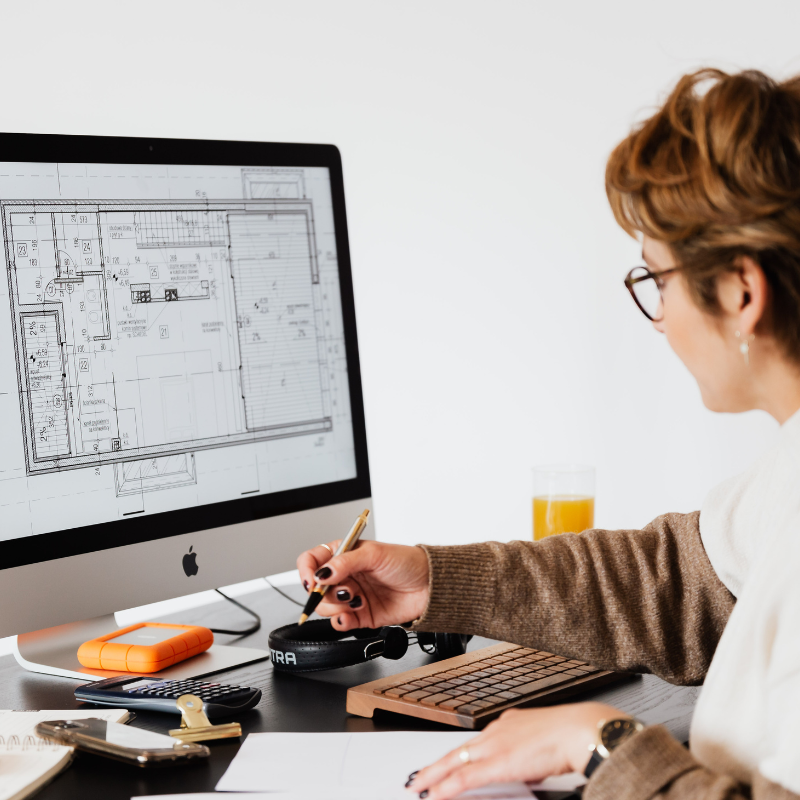What to Include in an Architectural Design Brief
If you’re planning a construction or refurbishment project in London, the first step isn’t hiring contractors or submitting planning applications. It’s building a solid architectural design brief. This document sets the direction for everything that follows, and the better it is, the smoother your project will go.
Why the Brief Sets the Tone
A brief is more than a to-do list. It gives your architect the tools to understand what you’re aiming to achieve. Without it, designs are built on assumptions and that usually leads to delays, cost overruns, and disappointment. A well-written brief helps keep your design aligned with your needs, avoids unnecessary revisions, and ensures your whole team is working from the same playbook.
At Fresson and Tee, we often get involved at this early stage, particularly when clients are unfamiliar with the process. Whether it’s a residential extension or a commercial retrofit, we help shape the brief in a way that’s realistic, structured, and futureproof.
What to Include in Your Brief

1. Project Goals and Drivers
What’s the real reason behind this project? Is it to create more space, improve energy performance, adapt to new ways of working, or protect the value of a heritage asset? This kind of context allows your architect to balance practicality with what matters most to you.
2. Property and Site Information
Where is the project located? Is it a listed building, within a conservation area, or subject to restrictive covenants? Even simple details like access routes or party walls make a big difference. F&T’s architectural team regularly works with complex London sites, so we use this information to assess potential issues before they cause problems.
3. How the Space Needs to Work
Think about the people who’ll be using the space. How should it flow? What kinds of activities will take place? It’s not just about square footage. For residential projects, that could mean creating spaces that suit how you live, maybe a sociable kitchen-diner where family time happens, or a quiet corner to focus when working from home. For businesses, it’s about functionality and comfort for your team and visitors.
4. Style, Feel, and Materials
You don’t need to define every material or finish, but if you’ve got a feel in mind, let us know. That might be something you’ve seen in another building, or even just a mood, whether you’re after something clean and contemporary, warm and textured, or more traditional in tone. Those preferences help shape the design language from the start.
5. Budget and Constraints
It’s really helpful to be open about your budget early on. That doesn’t limit creativity, quite the opposite. It helps us steer the design in a direction that works both visually and financially. If there are other limitations too, such as leaseholder restrictions, shared access, or tricky planning history, bring those into the conversation. The sooner we know, the more we can work around them.
6. Sustainability and Compliance
More clients are now asking us about energy performance, embodied carbon, and ways to build more sustainably. If you have any goals or expectations in this area, whether it’s to reduce running costs or achieve a certain certification, it’s best to mention them early so they’re integrated into the design.

7. Planning or Legal Factors
Already spoken to the council? Got a pre-app in place? Any party wall or leasehold issues looming? These all shape what’s possible. Fresson and Tee handles this daily — so if we know what’s on the table, we can bring in surveyors or legal consultants where needed.
How Fresson and Tee Support the Briefing Stage
Unlike “architect,” the term “architectural designer” is not legally protected. Anyone can use it – whether they’ve studied design or not. That doesn’t mean all designers are unqualified or inexperienced, but it does mean you need to do your research.

Many clients we work with aren’t entirely sure where to start, especially if this is their first time overseeing a refurbishment or development. That’s where we come in. Whether you’re a landlord, a small business owner, or a developer, we can help you get clarity before a single drawing is created.
We’ll work with you to define the purpose of the space, the challenges ahead, and the results you want. Because we have architectural designers, surveyors, and project managers under one roof, we’re able to take a rounded view, helping you create a brief that’s both inspiring and deliverable.
If you would like to discuss more about construction consultants and contractors in London, please call our office on 020 7391 7100 or email us at surveyor@fandt.com.
