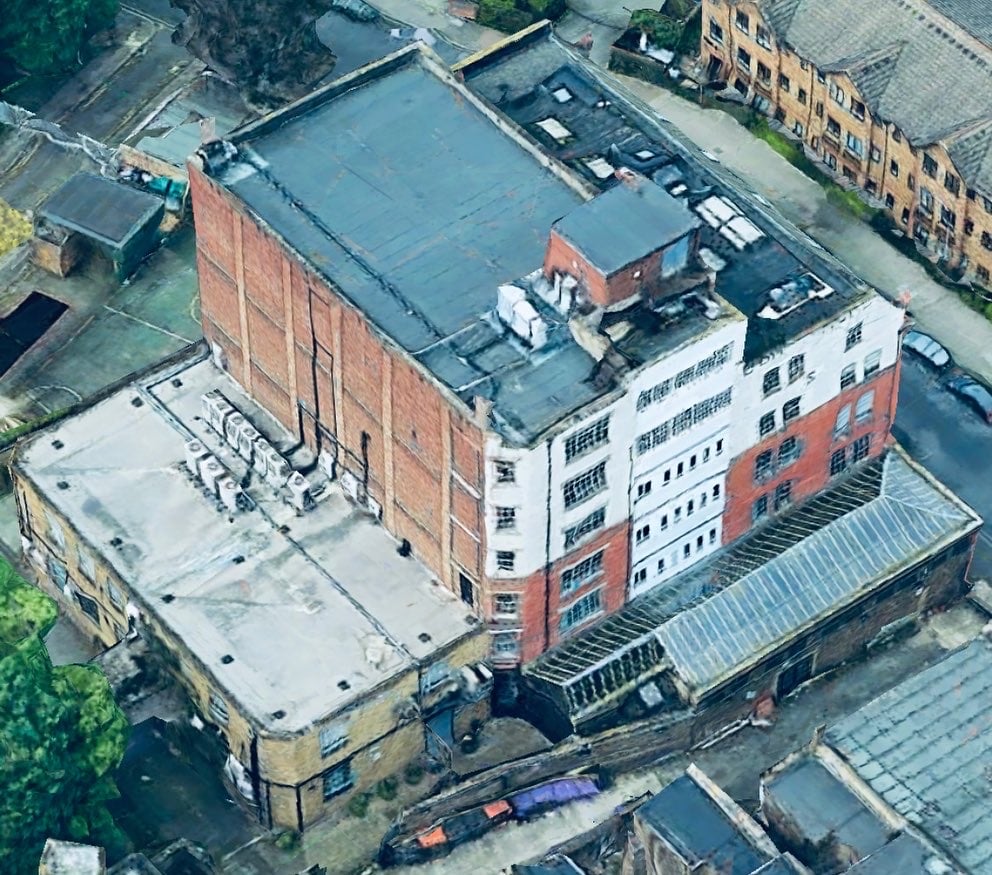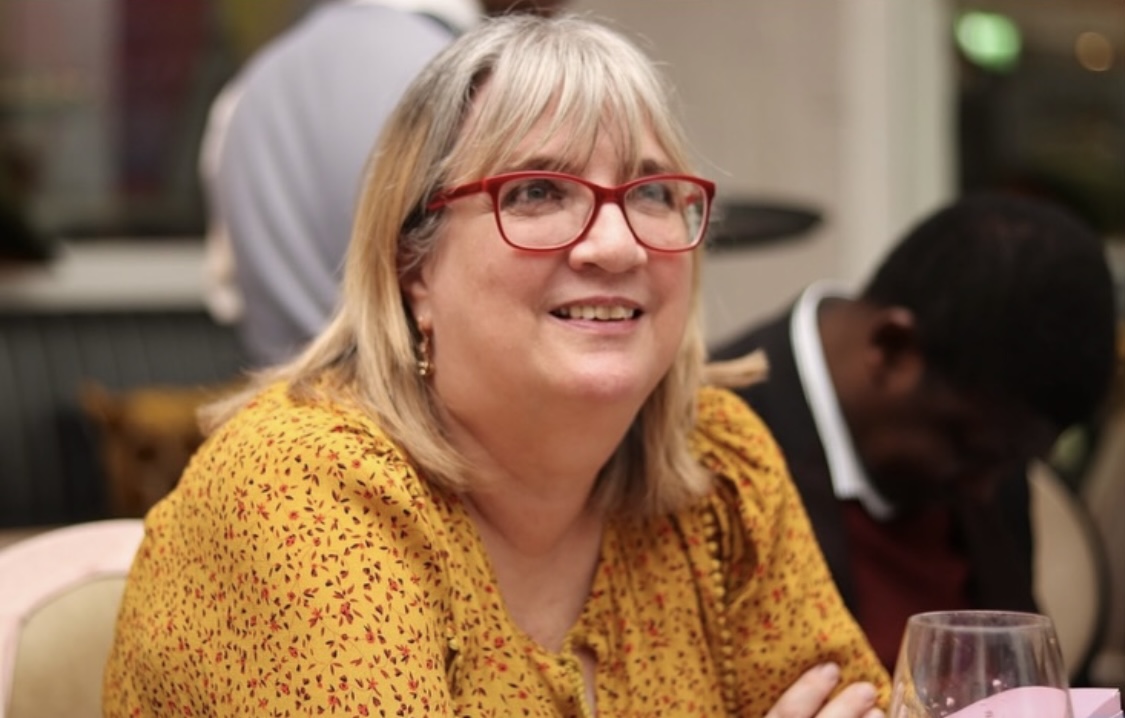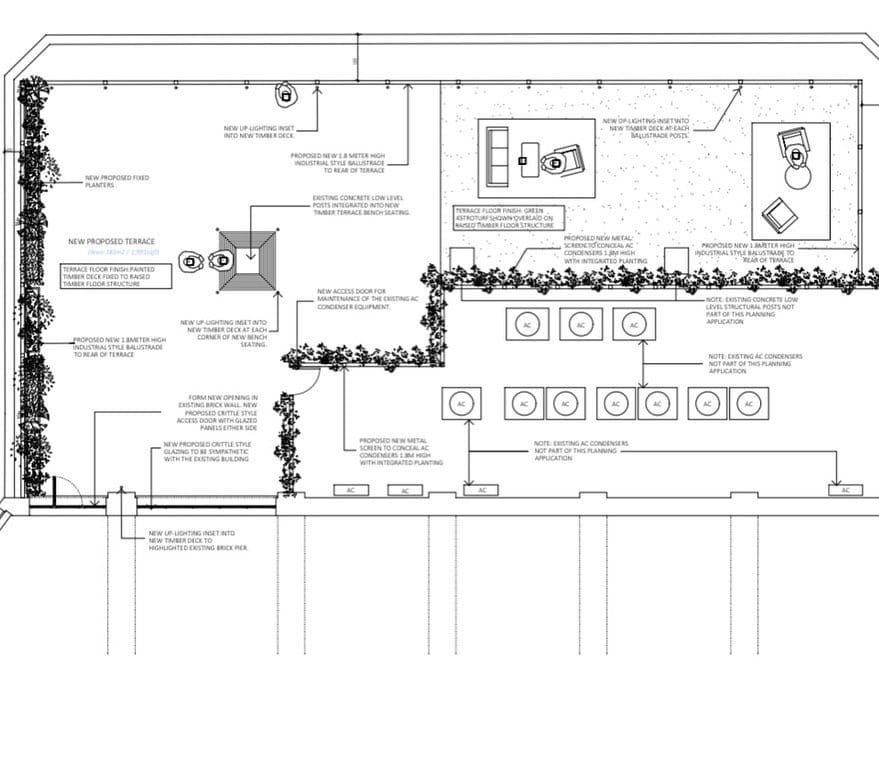PLANNING PERMISSION GRANTED
April 26 2022

PLANNING PERMISSION GRANTED for our client @tcnuk for a large 185m2/1991sqft second floor rear roof terrace for use as an external break out area for all office tenants within the building.
The raised terrace will be built over the top of the asphalt flat roof and will be a finished to:
– A mixture of black decking and astroturf
– Perimeter black metal clad balustrading
– Feature lighting
– Green walls and extensive planting scheme
– Fitted furniture
– New structural openings for for large crittall doors/screens linked to the internal common parts.
Our in-house architectural design team prepared the drawing package, submitted and monitored the planning application through to determination. Including managing all external consultants associated with the application.
F&T are also instructed to prepare the tender package, manage external consultants required for the project, oversee procurement and project manage onsite works.
#fandt #buildingconsultancy #architecturaldesigners #charteredbuildingsurveyors
Other recent news

In Memory of Anne
June 23 2025We are extremely sad to announce that our former colleague Anne, who retired from F&T last year, very sadly passed away last week.
>

Andy Kirby fundraises at WackyRaces 2025
June 22 2025Charity fundraising and business development with a difference! What an amazing few days at WackyRaces 2025 rally through Europe to raise funds for the PACS1 Syndrome Research Foundation and The Whole Life Villages.
