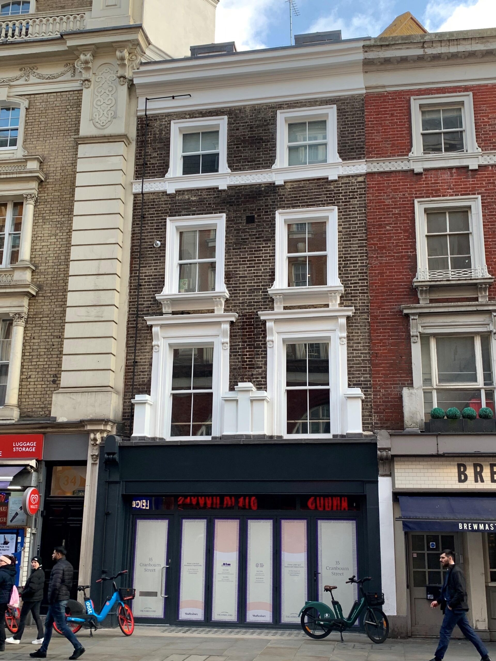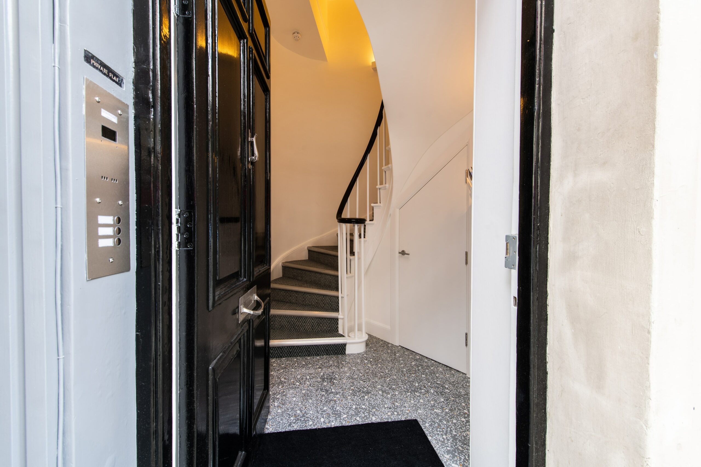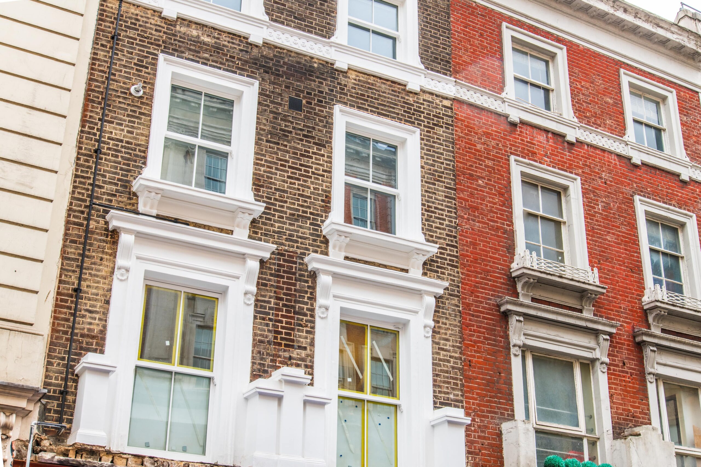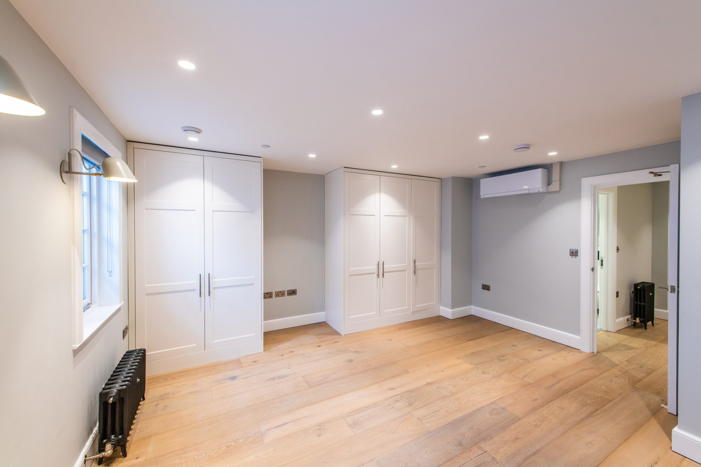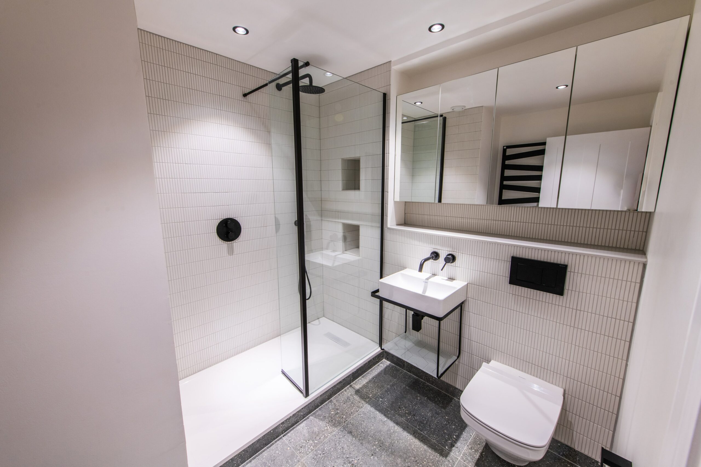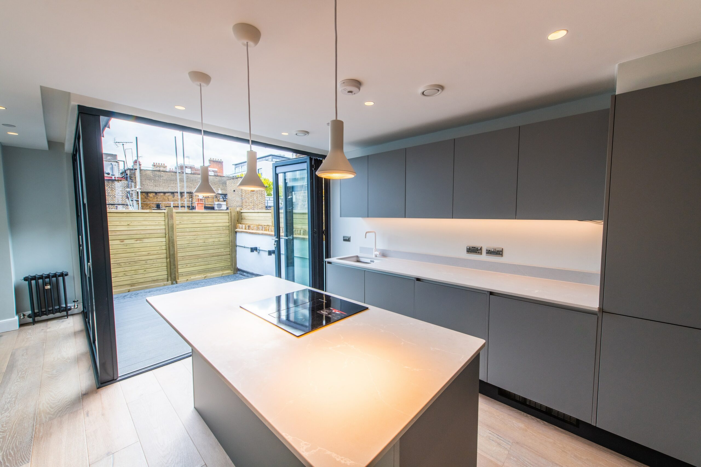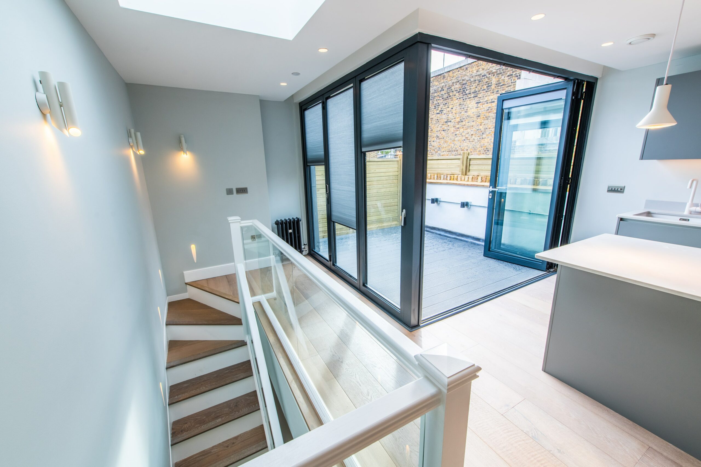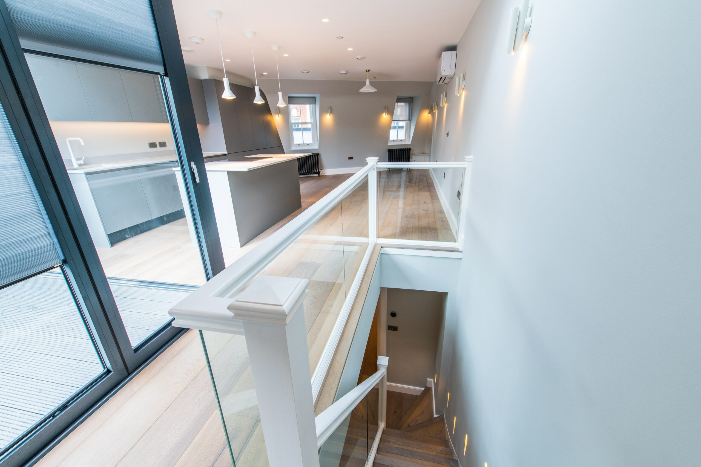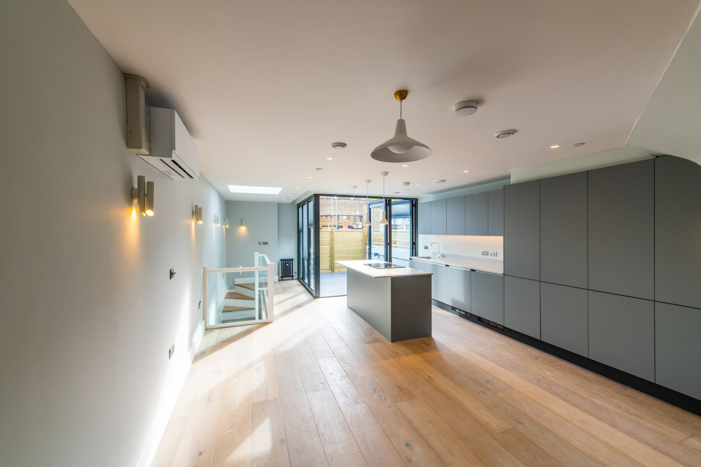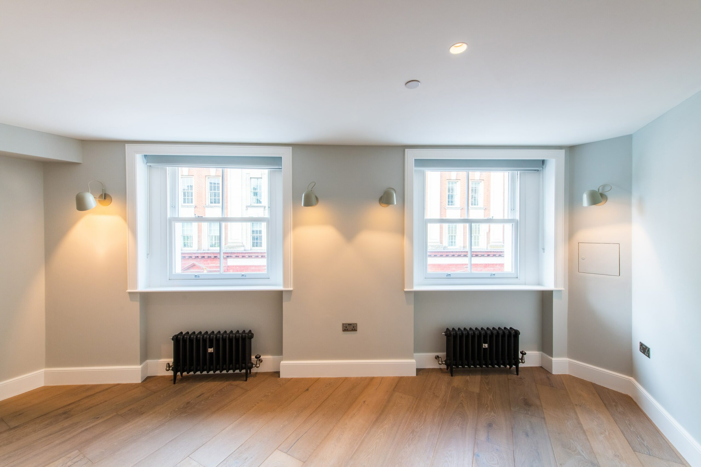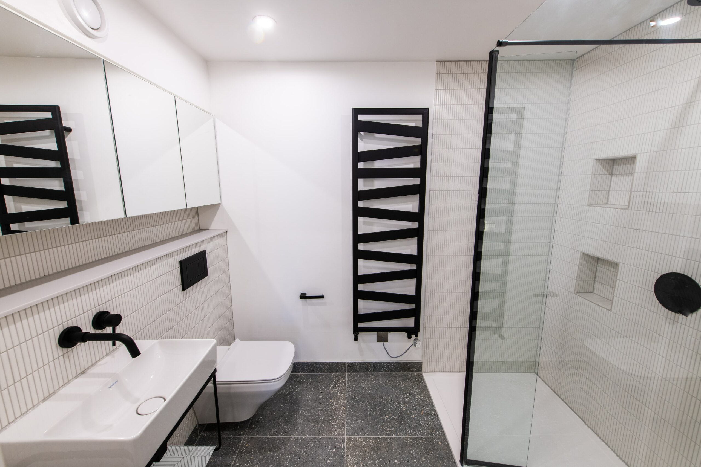Description
No.35 Cranbourn Street is a mid terrace building with two street elevations, to Cranbourn Street and St Martins Court. For many decades it had been restaurant use across all floors, with part of the basement connected with and sublet to the adjacent building. The building was in poor condition, with increasing levels of dereliction to the upper floors.
The scheme included creating a fourth floor level within a mansard extension, then forming a duplex two bedroom residential unit to the third and fourth floor and a one bedroom residential unit to the second floor. The common area accessing these units was connected into the stairwell of the neighbouring building at No.34, enabling works for this were undertaken as part of a previous project.
At ground and first floor a restaurant shell unit was formed, including new internal stair, new and refurbished shopfronts, and ductwork for kitchen and general ventilation rising internally to a plant area at roof level. The basement areas were merged to form a second shell unit, seperated from the upper floors but with the street access from St Martins Court and connection to the adjacent basement retained.
Client brief
Fourth floor extension, full refurbishment and alterations internally and externally, to form residential units to upper floors and restaurant shell unit to lower floors.
F&T role
Fresson and Tee were principal designer and Architect / Contract adminstrator on this project.


