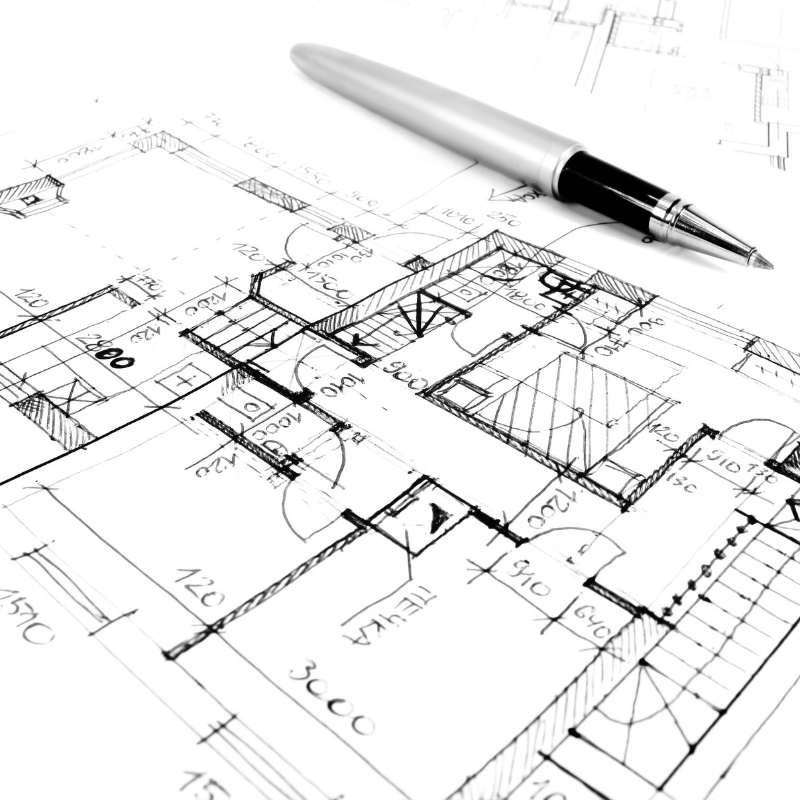When Should You Hire an Architect in a London Refurbishment Project?
Architectural services cover far more than drawing up blueprints. They are about bringing your vision to life in a way that’s both functional and visually compelling. A qualified architect doesn’t just design – they guide, advise, and manage. Their role is to interpret your goals, assess the space or site, and translate everything into plans that meet building regulations, planning permissions, and safety requirements.
Whether you’re refurbishing a townhouse in Kensington or converting a commercial unit in Shoreditch, architectural input ensures the project is achievable, cost-efficient, and futureproof.
Why This Matters in London
London presents a unique challenge. Planning laws are strict. Conservation areas are everywhere. Space is often tight. Without expert guidance, even small mistakes in the design stage can cause major delays later on.
Local architects understand the quirks of each borough – from Westminster’s heritage policies to Hackney’s sustainability requirements. This local knowledge can be the difference between a smooth planning approval and weeks of back-and-forth with the council.
When Should You Bring an Architect In?
-
There’s a misconception that you only need an architect for huge developments. In reality, their input is valuable even for smaller refurbishments. If your project involves:
- Structural changes
- Planning permission
- Listed buildings or conservation areas
- Maximising light, flow or usability
- Basement or loft conversions
…you’ll want professional architectural guidance. Getting it right at the beginning can save you costly changes later.
Can’t I Just Use a Builder?
Some clients skip architects and go straight to a builder or contractor. While that may seem like a shortcut, it often leads to misaligned expectations, unclear drawings, or missed regulatory details.
Architects provide the strategic thinking and detailed planning that builders rely on to do their job properly. The result is a smoother build, fewer surprises, and a finished space that actually meets your goals.
How F&T Supports Clients in London
At Freeson & Tee, our architectural team works alongside our building consultants and project managers to give London clients a joined-up service. That means:
- Design that considers buildability from day one
- Help navigating complex planning regulations
- Full drawing packages that reduce ambiguity
- Coordination with engineers, surveyors and contractors
- Cost control and risk management throughout
Because we also handle dilapidations, reinstatement assessments and project management, we understand the full picture. Our goal is always to protect your investment, reduce delays, and make sure you get maximum value from your project.
Is Architectural Input Really Worth It?
If you’re investing time and money into a property, professional architectural services can pay for themselves. You get peace of mind knowing the plans are sound. You avoid costly design errors. And you’re more likely to create a space that works for years to come.
If you would like to discuss more about architectural design in London, please call our office on 020 7391 7100 or email us at surveyor@fandt.com.
